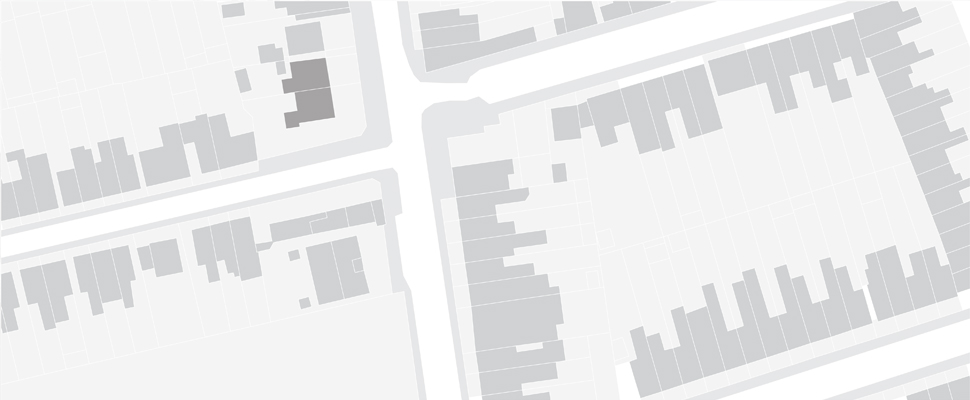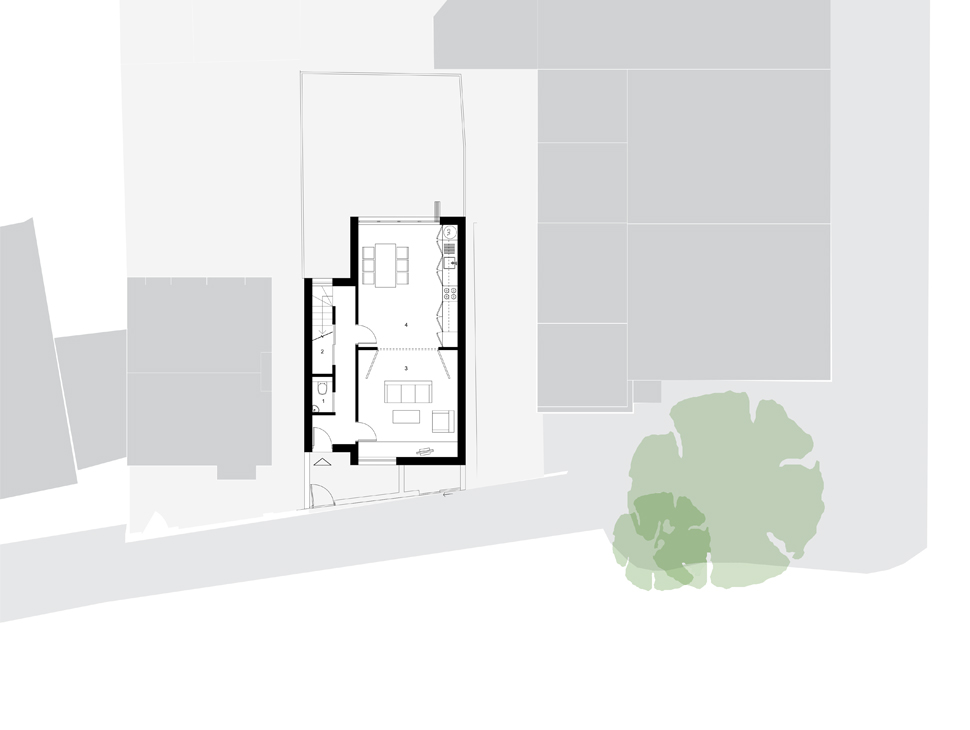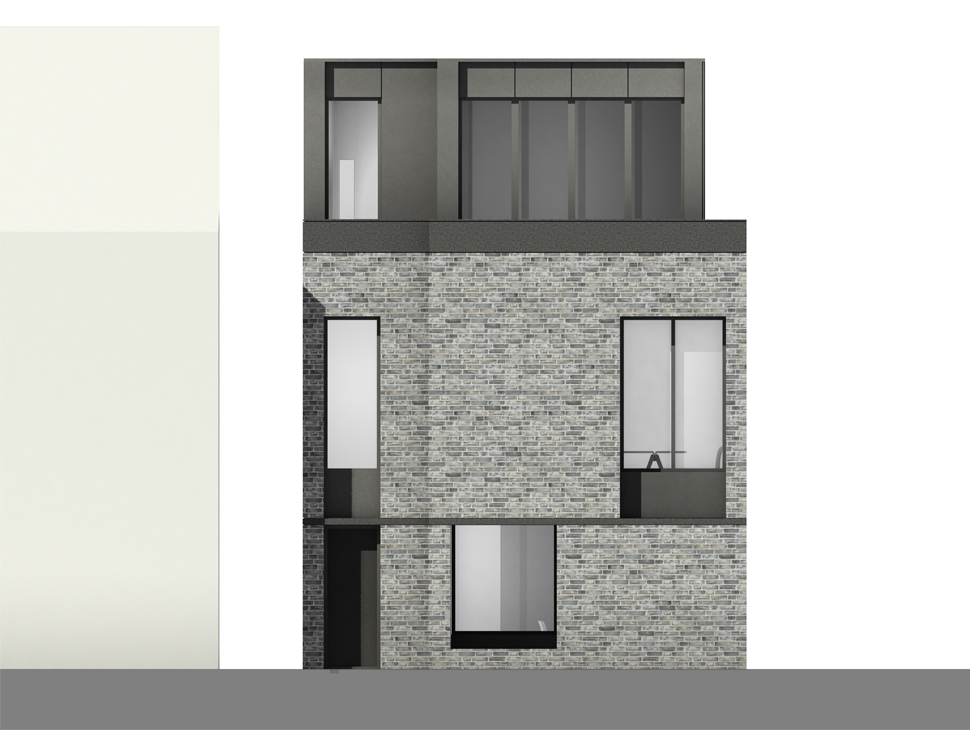Status: Planning consented
Location: Walthamstow, London
Client: Private
Year: 2018
The site is currently a vacant plot to the rear of a three storey building with commercial units at ground floor and residential above.
The proposals are a response to the existing streetscape of Mount Pleasant Road in terms of mass and height. The intention is to provide a much needed family sized residential unit with as little intrusion on the streetscape as possible.
The volume and cladding design seeks to relate to both the architecture and materiality of Mount Pleasant Avenue. The principal facade incorporates a setback in order to reduce the impact on the street scape. The horizontal and vertical steps within the facade and the change in material on the second floor help to provide a facade with depth and shadow. This will add relief to the streetscape and prevent the building appearing overly dominant.
The window design relates to the rhythm of the surrounding buildings. At ground floor level the entrance area is setback.
The large glazed frontage to the living area is set back from the pavement in plan. This aims to strike the balance between passive surveillance and an active frontage whilst also ensuring privacy. The ground floor level entrance area seeks to create a defensible space.


