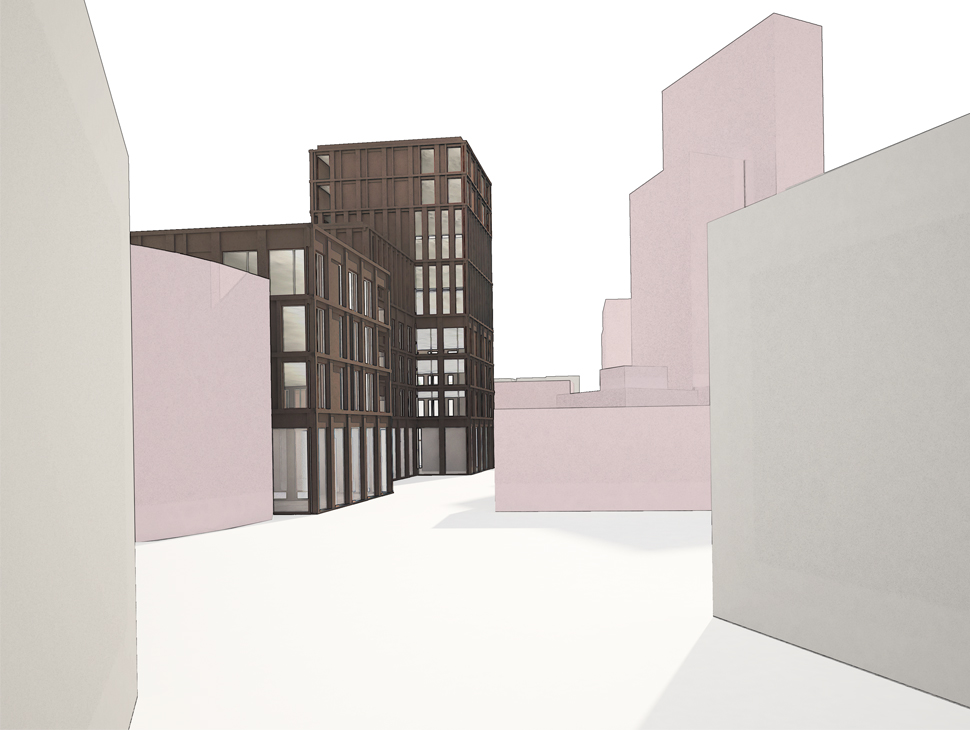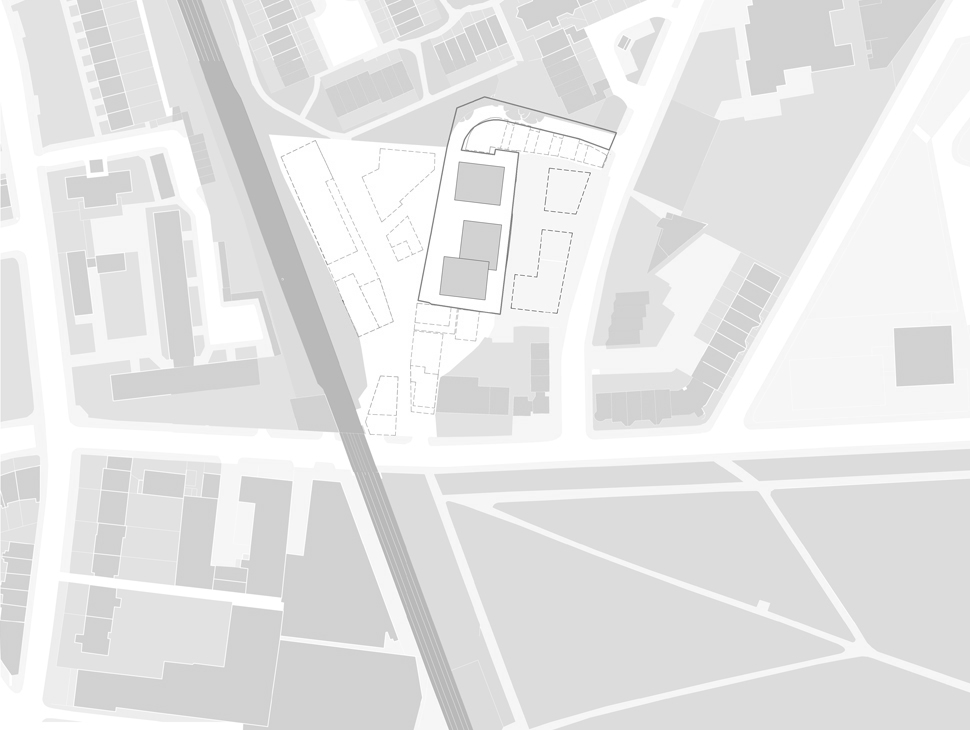Status: Feasibility
Location: Hackney, London
Client: Private
Year: 2019
The proposals are for a mixed use development that responds to the adjacent development’s proposed uses.
The proposals seek to provide an active frontage with clear and legible entrance points into the commercial spaces, the residential cores and the workspace cores.
The massing of the proposed building has been developed to respond to the complex surroundings.
The development on the main body of the site is strategically located that it respects the site and massing of the surrounding buildings.
A new square is proposed to provide a network of open spaces. The development is set in from the perimeter of the site boundary to the north, east and south.
The mass and bulkiness is broken down further through the introduction of three blocks and further articulation within the arrangement of these blocks through varying heights that respond to the context.

